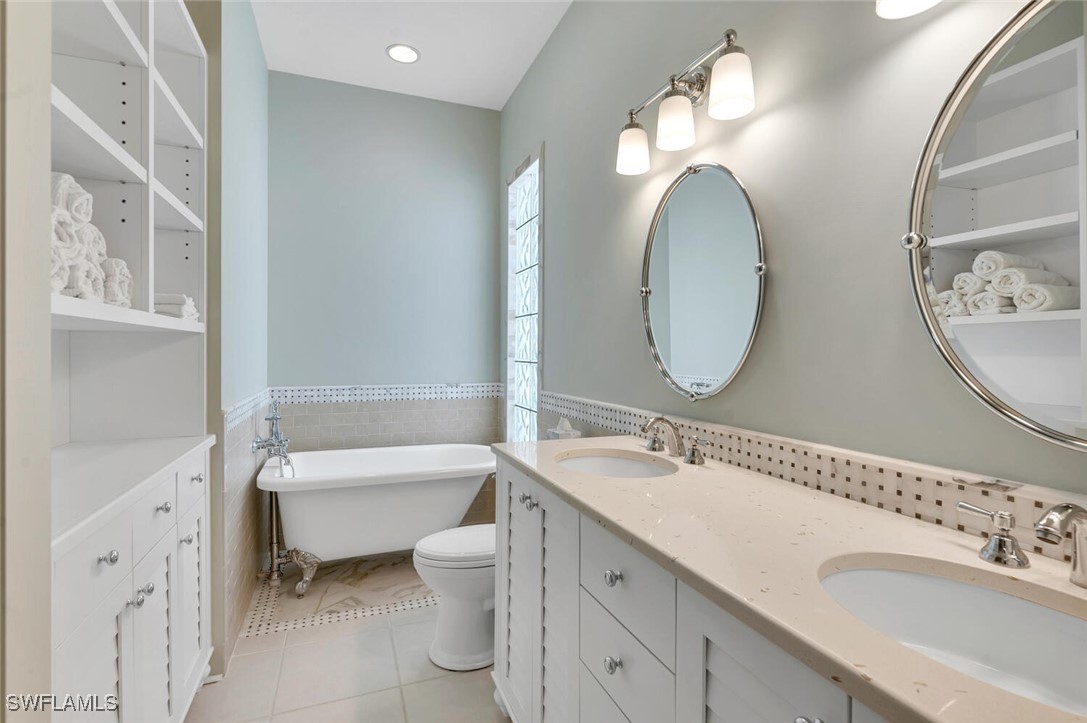5029 Jarvis Lane, Naples, FL 34119
- 1,983 Sq Ft ($424 per sqft)
- 3
- 2
ID: 224097620
Pending
:
$839,900








































Updated perfection. Oakmont model in Island Walk. New roof in 2020, new AC in June 2024, new water heater in November 2024 and new garage opener January 2025. Hurricane shutters. Lovely designer touches make this turnkey lake-front pool home an extraordinary find. 3 bedroom with den on a quiet cul-de-sac street with lakefront walking trails to Town Center. The screened entryway opens up into a great room overlooking the pool/travertine pool deck and lake. Island Walk is famous for its amenities and affords residents a full-time activities director, community pool, lap pool, pickleball, bocce courts, putting green, car wash, gas pumps, and a lovely restaurant with poolside service. One-year Home Warranty to Buyer at closing, Silver Plan.
Equipment:
- Dryer
- Dishwasher
- Electric Cooktop
- Disposal
- Ice Maker
- Microwave
- Range
- Refrigerator
- Refrigerator With Ice Maker
- Self Cleaning Oven
- Washer
Interior Features:
- Attic
- Breakfast Bar
- Built In Features
- Bedroom On Main Level
- Bathtub
- Closet Cabinetry
- Dual Sinks
- Eat In Kitchen
- French Doors Atrium Doors
- High Ceilings
- Living Dining Room
- Custom Mirrors
- Pantry
- Pull Down Attic Stairs
- Separate Shower
- Cable Tv
- Vaulted Ceilings
- Walk In Closets
- Window Treatments
- High Speed Internet
- Split Bedrooms
Exterior Features:
- Sprinkler Irrigation
View:
- Y
Amenities:
- Bocce Court
- Bike Storage
- Business Center
- Clubhouse
- Fitness Center
- Pickleball
- Pool
- Putting Greens
- Restaurant
- Sidewalks
- Tennis Courts
- Trails
- Vehicle Wash Area
Financial Information:
- Taxes: $3,693.98
- Tax Year: 2023
- HOA Fee 2: $1,625.92
- HOA Frequency 2: Quarterly
Room Dimensions:
- Laundry: Inside,Laundry Tub
School Information:
- Elementary School: Vineyards Elementary School
- Middle School: Oakridge Middle School
- Junior High: Oakridge Middle School
- High School: Gulf Coast High School
Additional Information:
- Building Description: Ranch, One Story
- MLS Area: Na22 - S/O Immokalee 1, 2, 32, 95, 96, 97
- Total Square Footage: 2,954
- Total Rooms: 8
- Total Floors: 1
- Water: Public
- Lot Desc.: Zero Lot Line, Dead End, Sprinklers Automatic
- Construction: Concrete, Stucco
- Date Listed: 2024-12-03 16:15:31
- Pool: Y
- Pool Description: In Ground, Pool Equipment, Screen Enclosure, Community
- Private Spa: N
- Furnished: Furnished
- Windows: Single Hung, Sliding, Shutters, Window Coverings
- Parking: Attached, Driveway, Garage, Paved, Garage Door Opener
- Garage Description: Y
- Garage Spaces: 2
- Attached Garage: Y
- Flooring: Tile
- Roof: Tile
- Heating: Central, Electric
- Cooling: Central Air, Electric
- Fireplace: N
- Security: Security System, Security Gate, Gated With Guard, Gated Community, Smoke Detectors
- Laundry: Inside, Laundry Tub
- Irrigation: Lake
- 55+ Community: N
- Pets: Call, Conditional
- Sewer: Public Sewer
- Amenities: Bocce Court, Bike Storage, Business Center, Clubhouse, Fitness Center, Pickleball, Pool, Putting Greens, Restaurant, Sidewalks, Tennis Courts, Trails, Vehicle Wash Area
Waterfront Description:
- Lake
